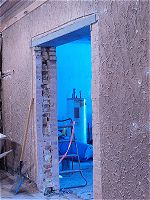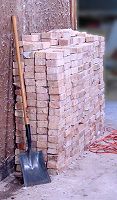|










|
|
Work
on the Studios
These
pictures, taken Mar 06, 2005, show the conversion in progress of
storefronts into music and dance studios and a café. A new doorway has been
cut to allow passage between the studios and the theatre. As
always, click on a thumbnail to see a larger picture.
|

View of the
new doorway from the studio.
|

View of the
new doorway from the theatre. Notice that the wall is
three bricks thick! |

You have to
take out a bunch of bricks to make a new doorway! |
|
 Panoramic view of music
studio (left) and café (right) to be. |

Stencil
detail in the doorway of the old café. |
Back
to The Restoration
Photos
courtesy of Liz Brugman
|